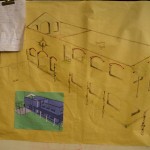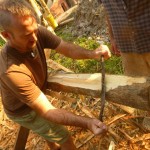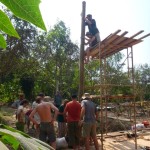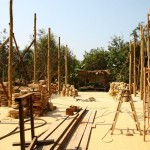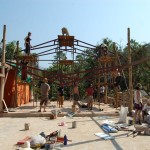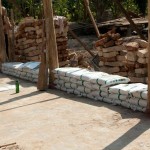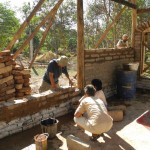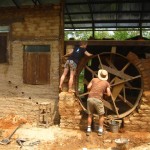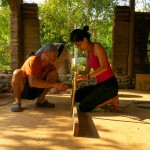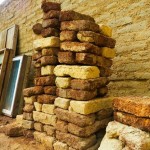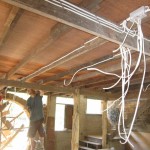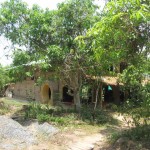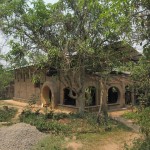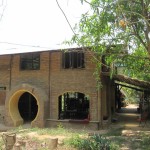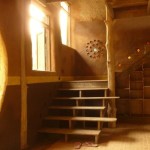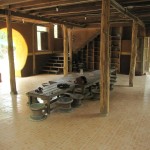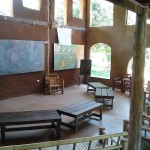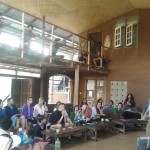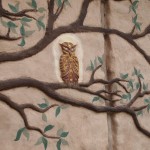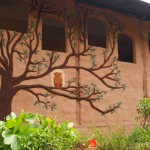New main building at the Panya Project
In January 2013, Christian Shearer and Geoffroy Godeau of the Surplus Design team coordinated and supervised the rebuild of the biggest natural building ever built at the Panya Project. The new main building measures twenty meter long, seven meter wide and two storey’s high. During two one month long internships, with the help of fifteen natural building interns and a ten people support crew, the old main building was completely demolished (everything but the concrete slab, the adobe bricks were reused in the new building) and rebuilt. The building hosts a variety of natural building techniques and features a kitchen, dining room, library, teaching space and yoga platform. The design was done by Christian, with the assistance of Peter, a retired civil engineer.
- A visualisation of the design of the new building
- Preparing the teak
- Setting up the 7 meter tall posts manually
- Fourteen posts were erected
- Installing the metal trusses for the roof
- The base of the building are earthbags
- Adobe bricks are being placed on top of the earthbags
- One of the fourteen arches
- Working on one of the three cirlces in this building
- Dining hall
- Working on a frame for an arch
- Old bricks will be reused in the new building
- Electrical wiring
- The building crew
- Only the final plastering remains to be done
- The stairs to the library
- Finished dining hall
- The new teaching space with a lot of natural light
- Teaching a pdc in the new space!
- Detail of the side wall
- The side wall
 surpluspermaculturedesign
surpluspermaculturedesign
